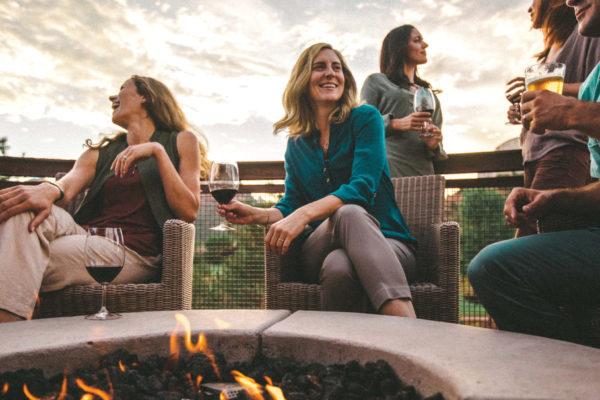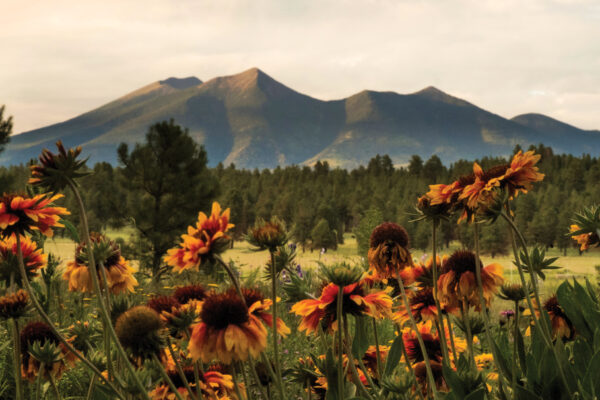A CONTEMPORARY TAKE ON SOUTHWEST DESIGN
What do you do when you want to retain your new home’s Southwest roots but also incorporate your own contemporary style? That was the dilemma presented to Stephanie Larsen, owner of Stephanie Larsen Interior Design, and Paul Aguirre, owner of QC Quality Construction, in August 2017. Their Illinois clients had purchased a 3,011-square-foot home that was built in 2000 complete with Saltillo tile floors, a kiva fireplace and built-in shelving units. While the owners opted to retain the floors because they are so labor intensive to remove, they weren’t so accepting of the folksy Mexican-tile backsplash, the awkward half bathroom and the dark color palette. Stephanie and Paul began work on the home in October 2017 and finished in March 2018.
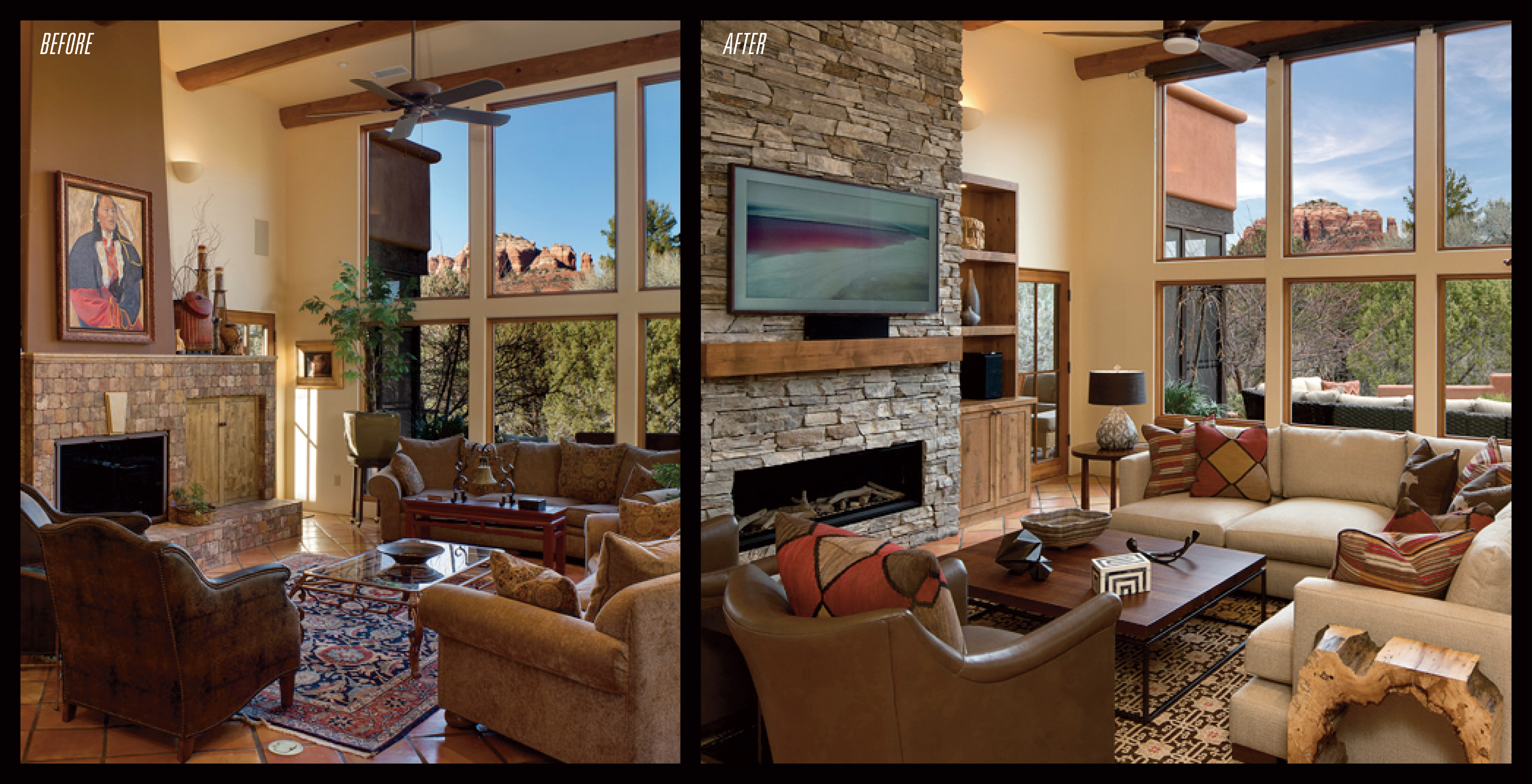
THE PROBLEM
The central kiva-style fireplace in the main living room was keeping the house mired in late-1990s Southwest design and foreshortening the room’s vaulted ceilings.
THE SOLUTION
Rebuild the fireplace with new, floor-to-ceiling stone that leads the eye upward. Build a linear firebox and add a place for a television – protected from the firebox by a custom mantel – to keep the space looking clean and uncluttered. “People love the look of a long, linear firebox, but they give off a lot of heat,”says Stephanie. “Adding a mantel protects the TV from the heat and gives the homeowners space for a sound bar. We also installed
motorized shades on all of the windows, which makes the red rock views a focal point.”
BEHIND THE SCENES
Paul and Stephanie installed wood flooring, added a new guest bathroom, remodeled the second guest bathroom, reconfigured the master bedroom closet and remodeled built-in units. In the great room, they rebuilt the fireplace and replaced all stained glass and lighting. They added an AV system to the house and replaced plumbing fixtures and fans. Motorized window coverings were installed and new furniture (indoor and outdoor), area rugs, bedding, accessories and artwork were brought in.
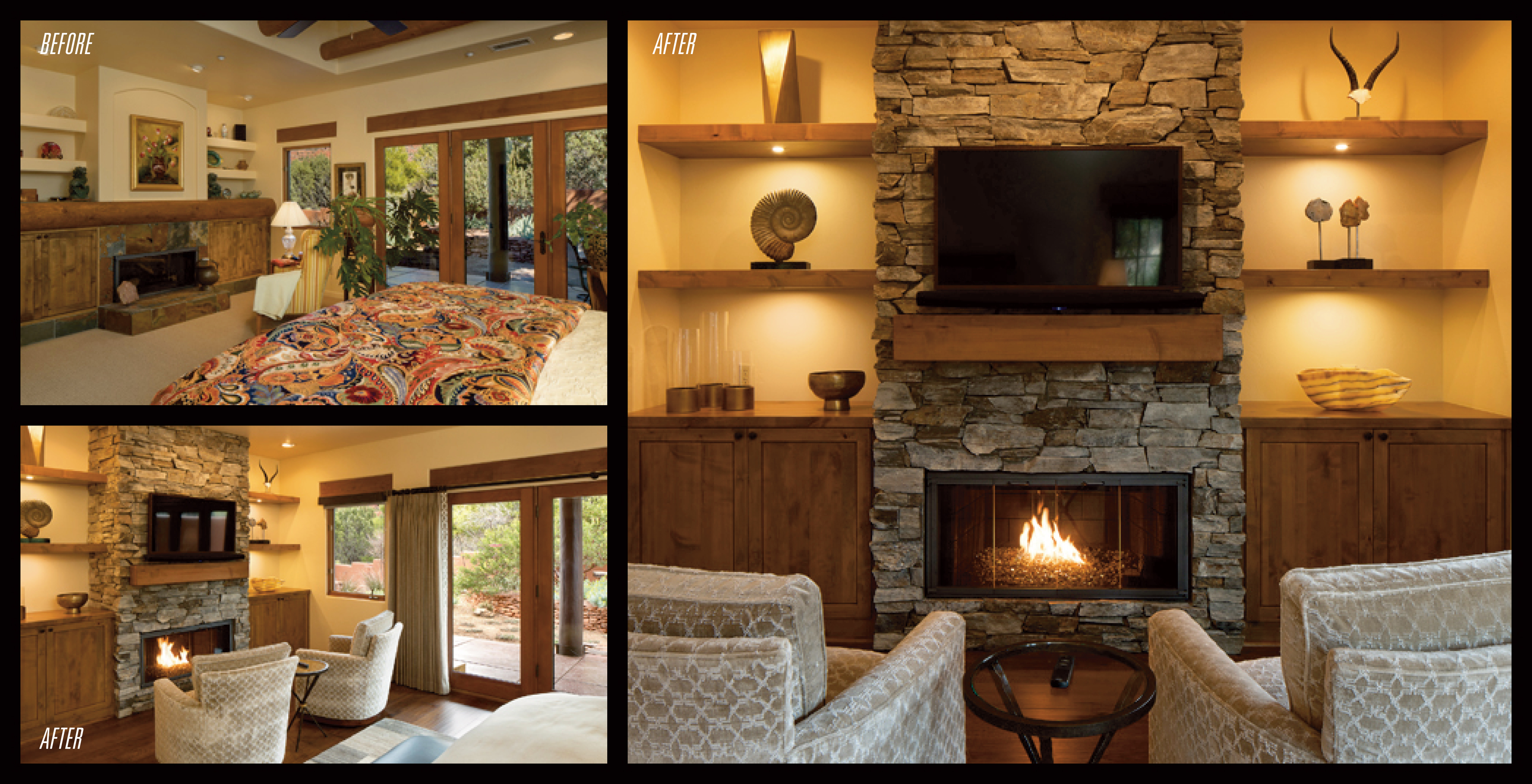
THE PROBLEM
The home’s original built-in shelving was poorly designed, interfering with the flow and taking up valuable space in multiple rooms.
THE SOLUTION
Tear them out! Paul and Stephanie removed the built-in shelves around the fireplaces in the living room and the master bedroom, and replaced them with lighted shelving to better showcase accessories. As for the built-ins in the guest bedroom, those were removed completely, adding three feet of space to the room. This allowed the owners to add twin beds in order to accommodate more guests. It also translated to enough additional space to add another guest bathroom. The master bedroom built-ins gave way to a modern-yet-cozy sitting area with room for a flat-screen television above the fireplace.
“LIKE A LOT OF SEDONA HOMEOWNERS FROM THE PAST FIVE YEARS, THIS COUPLE WAS TIRED OF THE HEAVINESS AND DARK COLORS OF SOUTHWEST DESIGN,” SAYS STEPHANIE. “THE TREND RIGHT NOW IS TOWARD GRAY, BUT THAT’S ALMOST TOO TRENDY, SO WE GRAVITATED TOWARD WARM GRAYS, LIGHTER SHADES OF BROWN AND WOOD CABINETS THAT ARE A MEDIUM SHADE. WE BROUGHT IN POPS OF COLOR – RUST, CINNAMON, BROWN – WITH THE PILLOWS AND WENT WITH CONTEMPORARY FURNITURE WITH A MIX OF CLEAN LINES AND RUSTIC ELEMENTS.”
SOARING CEILINGS REVEAL RED ROCK VIEWS
In fall 2017, J.T. Smith, job developer and project manager for Dwell Well Remodeling, met with a Texas couple who had purchased a second home in Sedona. The 1,744-square-foot home had been built in 1978, and like many
Sedona homes from that period, it had some quirks (like the narrow stone tunnel leading into a full-blown man cave). They had to address the wood paneling on the walls and the massive stone fireplace in the middle of a tiny
living room. Combine that with drop ceilings and a dark kitchen, and the house felt confined, says J.T. Dwell Well began remodeling the home in September 2017 and finished the project in March 2018.
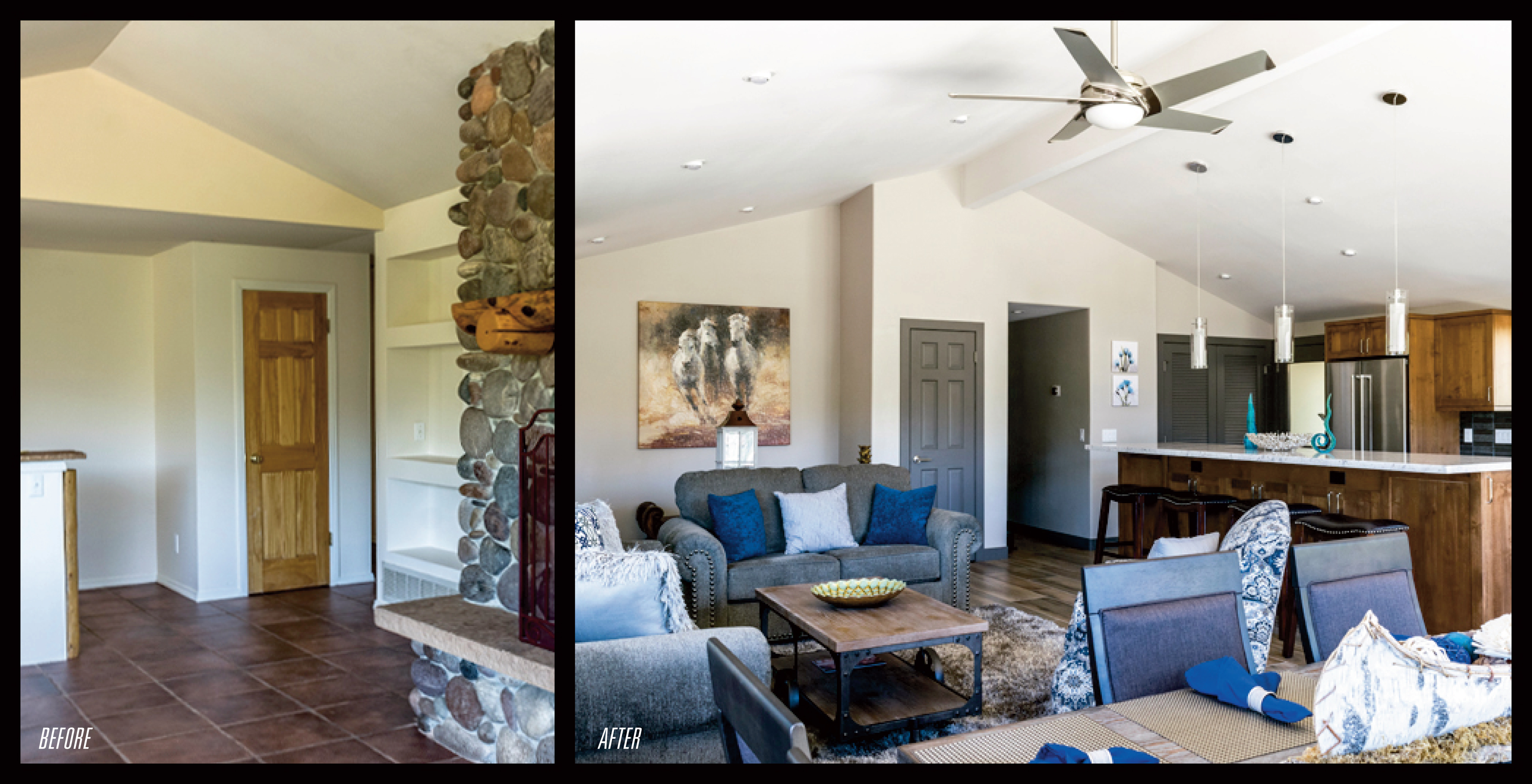
THE PROBLEM
Drop ceilings gave the home a claustrophobic feel.
THE SOLUTION
J.T. removed walls from the main living area and tore out the existing ceiling. The home’s trussed roof allowed Dwell Well to fly a huge beam and create a steel structure in the existing attic space to support the new vaulted ceiling without the expense of raising the roof. With the ceilings elevated, the construction crew built a large sliding-glass door from the great room onto a new deck complete with cable railings to “lighten the view.” The height of the deck matches the surrounding treetops, which gives the once squat home a high-in-the-sky vibe.
BEHIND THE SCENES
The entire project included removing the stone fireplace, raising the ceiling, building a deck, installing a sliding-glass door and all new windows, remodeling the kitchen, turning two bathrooms into one larger bathroom plus a powder room, constructing a new master bathroom, texturizing and painting the walls, installing new flooring, upgrading the HVAC units, and adding new lighting and closet doors.
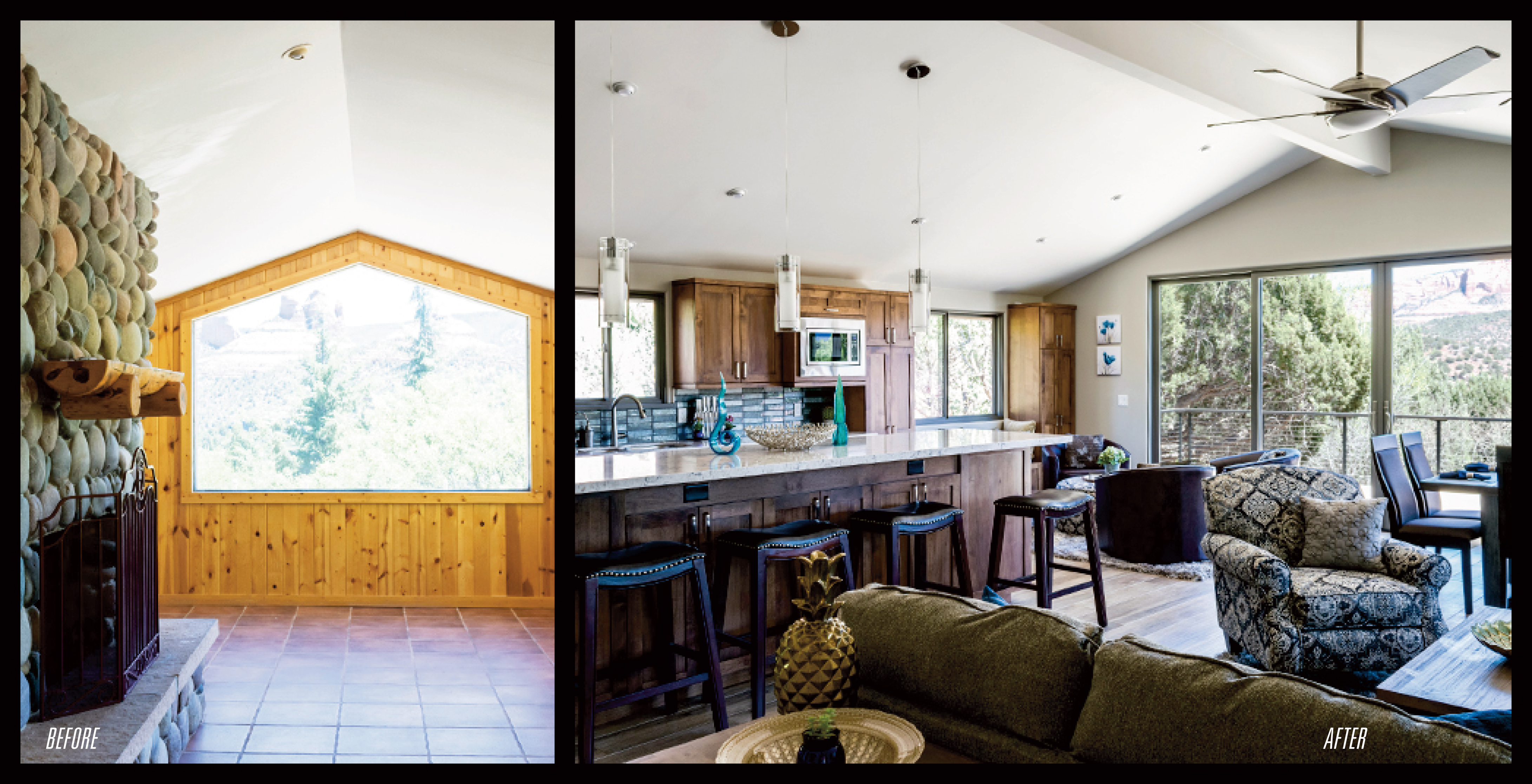
THE PROBLEM
The stone fireplace in the living room overpowered the space and obscured the home’s beautiful red rock views.
THE SOLUTION
J.T. and the Dwell Well team decided to demolish the fireplace to turn the space into one large great room – sans wood paneling. They ran into difficulties when they discovered there was more to the fireplace than met the eye. “It was river rock on the outside, and when we started to remove the rock, we discovered a second layer of copper-ore rock,” says J.T. “That meant we had many, many tons of rock to remove. It was an effort to get it out.”
“THE HOMEOWNER WANTED AN AIRY, OPEN FEEL – THEY WANTED THE HOME TO BE CLASSY BUT NOT EXTRAVAGANT,” SAYS J.T. “THAT SEEMS TO BE THE TREND TO REMODELS THESE DAYS. HOMEOWNERS WANT TO OPEN UP THEIR SPACE SO THAT EVERYONE IS ALWAYS INTERACTING. SOUTHWEST STYLE IS CHANGING AND BECOMING MORE CONTEMPORARY WITH CLEAN LINES AND A SHARPER FINISH. WE’RE SEEING COOLER COLORS, MODERN-EDGE PROFILES AND GLASS TILES. DOOR AND WINDOW TRIM IS LESS ORNATE AND SIMPLER IN DESIGN.”
COASTAL WATERS MEET THE DESERT LANDSCAPE
When you’re from California, but you get a major case of Red Rock Fever, it’s only natural that you want to combine the best of both environments when you purchase a second home in Sedona, especially when you already
have a flair for design. That was the case when Jon Kerchner, designer and partner at Landscape Magic, met his clients in fall 2016. The first project, reimagining the home’s courtyard, was such a success that the homeowners
hired Landscape Magic for two other projects. After the courtyard was complete, Jon and his team overlaid the existing concrete backyard patio and pool deck with flagstone. Phase three included redesigning the home’s front island to include native and drought-tolerant plants along with a dry arroyo. It was completed in March 2018. Jon says Landscape Magic is ready to begin a fourth project for the homeowners. “These projects often lead into lifelong friendships,” he says.
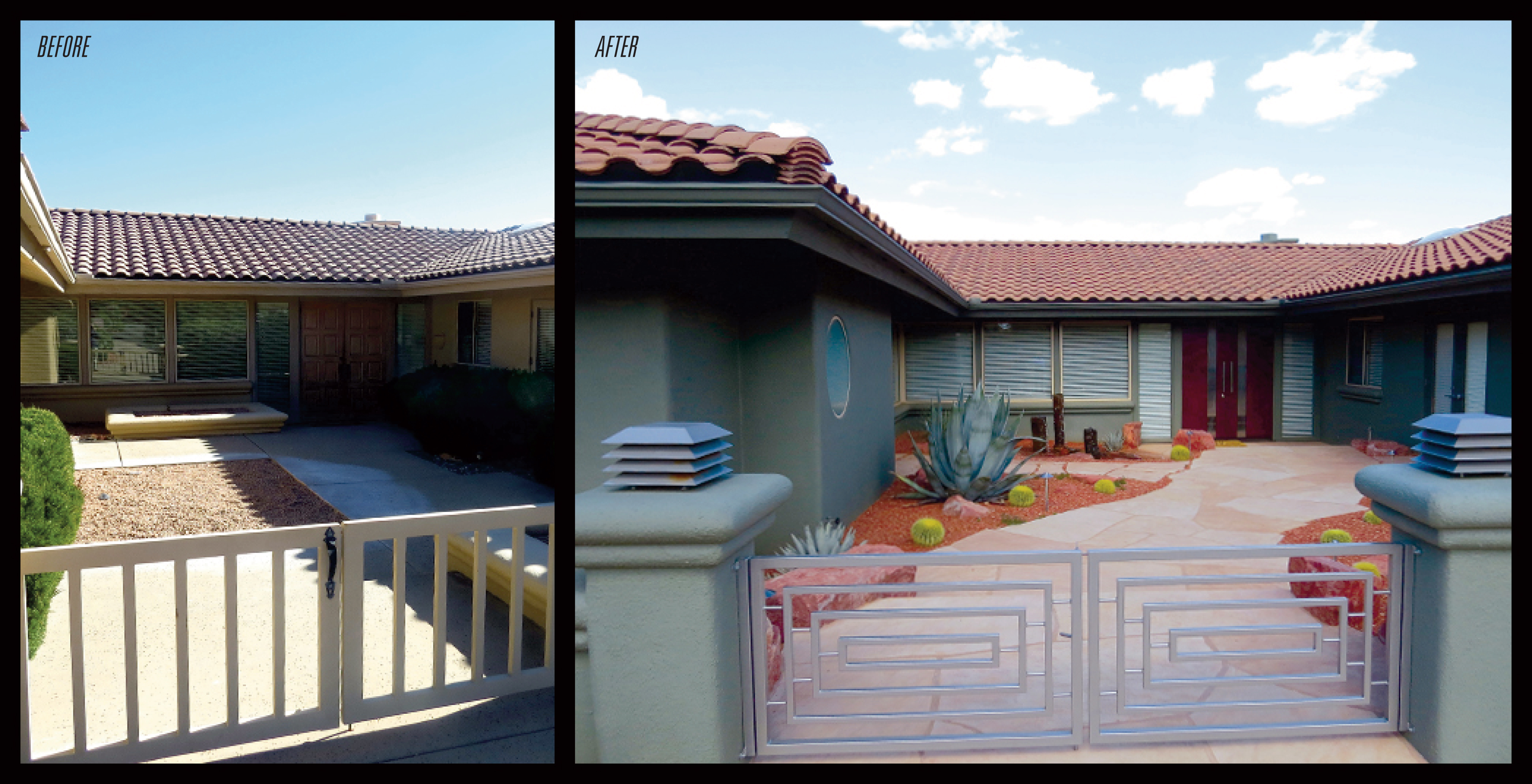
THE PROBLEM
The front entry and courtyard were filled with old plants, heavy pillars, stained concrete and dated iron gates.
THE SOLUTION
Jon and the team at Landscape Magic redesigned the area to include multiple entry points into the courtyard. The overgrown plants were replaced with just five varieties, and boulders were added to soften the space and bring the red rocks into the home. The concrete was removed to make way for an organic flagstone pathway. A water feature was also incorporated. Landscape Magic ran into issues when it came to drainage in the courtyard, which called for creatively sloping the ground and rerouting existing drainage lines.
BEHIND THE SCENES
In the first three phases of redesign, Landscape Magic overhauled the courtyard entry by fixing drainage issues, building flagstone pathways and installing irrigation, lighting, boulders, plants, gravel and a water feature. Phase two included flagstone overlay on the backyard patios and the installation of an autofill system for the pool. Phase three had the designers cleaning up the home’s front island, creating a decorative arroyo, planting, placing boulders and installing accent lighting.
“BACK IN 2005 AND 2007, WE WERE MEETING WITH A LOT OF PEOPLE WHO WERE BUILDING NEW HOMES IN SEDONA,” SAYS JON. “NOW, IT’S COUPLES FROM NEW YORK, THE MIDWEST AND CALIFORNIA WHO ARE BUYING OLDER HOMES FOR THEIR PLANNED RETIREMENT. THEY WANT TO UPDATE THE HOUSE BEFORE THEY MOVE IN. THEY ARE REMOVING OVERGROWN, OLDER STYLES OF PLANTS ALONG WITH LAWNS AND GRAVITATING TOWARD NATIVE AND NON-NATIVE, ADAPTIVE PLANTS ALONG WITH GRAVEL AND SYNTHETIC TURF. IT’S UP TO ME TO FIND OUT WHAT THE CUSTOMER WANTS AND WHAT THE LAND TELLS US CAN BE THERE.”
RESOURCES
| Dwell Well Remodeling 2855 Southwest Drive, West Sedona 928-202-2296 www.dwellwellremodeling.com |
QC Quality Construction 928-821-4249 www.qcqualityconstruction.com |
| Stephanie Larsen Interior Design 1120 AZ-89A, West Sedona 928-282-2389 www.stephanielarseninteriors.com |
Landscape Magic 300 N. Payne Place, West Sedona 928-284-9314 www.landscapemagicsedona.com |



