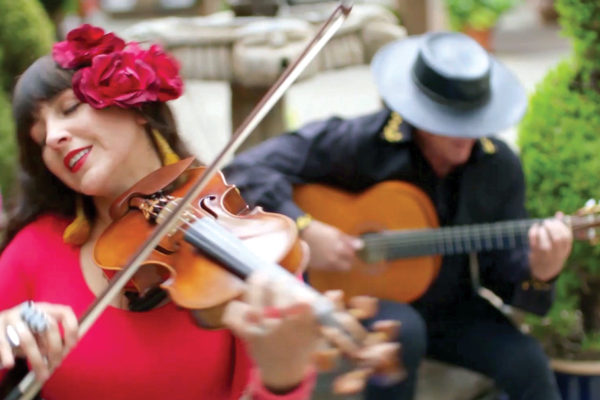Continued (page 3 of 4)
The home sits on 7.5 acres of beautiful pine forest with large windows framing mountain peaks and concrete terraces projecting out into the trees. Carol and Larry purchased the land in 2000 – the home was designed by Stephen Thompson, built by Kevin Baltzell, owner of Harmony Builders Inc., and supervised by Jeff Hall of Greenmountain Enterprises. Because the home has concrete floors and walls with no baseboards or doorframes, everything had to be extremely accurate and precise, says Larry. “The house was too streamlined to hide any flaws, which was why we had to have a good contractor and project manager. We were rarely on site – we trusted everyone and didn’t want to get in the way. We ran the entire project like a business – if you don’t trust your workers you’re not going to succeed.”
Carol and Larry used berms and trees to camouflage the house from the street because, Carol says, they didn’t want to call attention to the front of the house or detract from the landscape. All the height sits toward the back of the home, which is where the great room with its 22-foot-tall ceiling is located. Interior walls are painted two shades of gray with a Chinese red accent wall and a charcoal ceiling (when the recessed lights are turned on the ceiling almost looks like a star-filled night sky). Steel stairs led to Larry’s study – the only room on the second floor – that cantilevers out into the living room. Avid travelers, the couple decorated the home with art from Mongolia, Africa, and Vietnam – a 33-foot-long painting from Vietnam hangs on a 40-foot-long wall in the living room; Carol and Larry checked the painting all the way home and then hired Sedona Framesmith and Art Gallery to come into the home, stretch the canvas, and build a frame. The process took three days.
Carol and Larry designed much of the home’s furnishings, including the pale purple suede cloth sofa and chairs in the living room, but also purchased furniture in Arizona, including red office chairs from IKEA, which surround a rectangular glass dining table in lieu of traditional dining chairs. Duvets from Saigon and Africa adorn the beds while Albuquerque artists Enrico Embroli and Kathleen Kinkopf created several custom paintings, including Sleeping with Zebras, which hangs above the bed in the master bedroom (the room can be closed off from the rest of the house by a thick, frosted glass door). Antique Chinese chests finished in red and black lacquer are used for storage in Larry’s study – South African hats sit atop the chests. A steel bowl of wooden red tomatoes supply just about the only pop of color in a kitchen outfitted with commercial-grade Formica cabinets and a deep stainless steel sink. In the master bathroom, which includes a Japanese soak tub, an indoor shower, and a terrace with an outside shower (“Like the ones we used in Africa,” says Carol) surrounded by pines. A Japanese bamboo basket sits on the concrete counter – its mate can be found in a museum in Tokyo.
Carol and Larry, who’ve lived in this area full-time since 1995, called upon Northern Arizona University professor Carl Clark to design the lighting for the home. “When designing a contemporary home lighting is very important,” says Larry. “It’s underrated – most people tend to think of lamps but we wanted a clean look without lamps on the floors or tables.” All the lighting is track or recessed into the ceiling and concentrated in areas where Carol and Larry might be reading, such as above the bed or chairs in Larry’s study.
Television screens fold up into the ceiling while black solar screens rather than curtains provide shade from sunlight. Speaking of sunlight, how does a concrete home located in an area of the state that receives quite a bit of snow stay warm? Aside from three concrete and raw steel fireplaces, the house features in-floor heating and forced hot air. Carol admits this was one of her concerns but says the solar gain from the glass and concrete heats the floors in the winter so there hasn’t been a problem with temperature, though the couple does need to run the air conditioning in the afternoon during the summer. The house is a Smart House designed by Sedona’s AVDomotics Ltd. – heating, cooling, lighting, and entertainment all can be controlled on touch screens located in each room or via computer if Carol and Larry are away.
Carol and Larry are clearly proud of their home, both inside and out. They say they wouldn’t do anything different and have “no regrets.” So what sort of advice would they offer a DIYer looking to build a modern home in the Southwest? Carol says to peruse magazines, shop while you travel, and head for contemporary stores in Phoenix and Scottsdale. The couple also did some shopping via the Internet. Larry admits he’s heard the horror stories from friends building custom homes and credits his own positive experience to four things: “We knew exactly what we wanted and we itemized everything,” he says. “We also had a terrific contractor, architect, and a project manager who gave us peace of mind – we could walk away and know things would be done right.”



