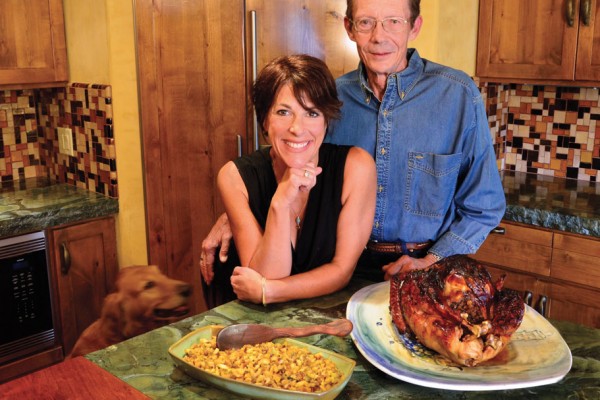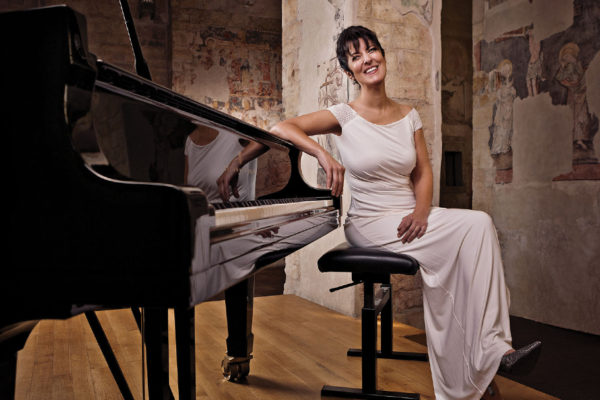Continued (page 2 of 3)
The first stop on our sneak preview was the green Rosie Salas Home, the oldest house on the tour. Built in 1898, the dwelling has been renovated several times, so not everything you see is part of the original house. Miners once rented the tiny rooms on the lower level. Check out the original porch, original woodwork on the deck and the 1930s Wedgewood stove and oven in the kitchen. According to the historical society, Deputy Sheriff Fred Hawkins lived in the home in the early 1900s. The house was slated for demolition in the 1970s, when local resident Rosie Salas owned it. Residents protested by staging sit-ins at the house, which halted the demolition and gave it its name.
Our next stop was an adobe-colored house on Hampshire Avenue built in 1914 and currently owned by Tim McClellan, who also owns Western Heritage Furniture. His workshop is located in the old Jerome High School building, directly across the street from his house. Tim made headlines earlier this year when he was part of Ellen’s Design Challenge competition. Tim has owned the two-story, 2,000-square-foot home since 2003, and it’s outfitted in furniture he has created. Check out the front door – that’s Tim’s handiwork, too. Royal Lescher, who is credited with building and designing the hospital and the Little Daisy Hotel, built the American-Craftsman-style home. “This row of homes here was all built by the same builder,” says Tim, gesturing down the street. “In my opinion, they are extraordinarily well-built – bullet proof.”
The third house on our stop was in the final stages of a remodel. Owned by George and Lori Riley from Sacramento, California, the 1,853-square-foot, two-bedroom home was originally built in 1993. We were surprised to find several new-ish homes on the tour – this one is significant because of the land it sits on. There are at least 88 miles of tunnels under Jerome – tunnels large enough for a narrow-gauge railway to navigate (and turn around, as it used to do). The Rileys’ house was built on top of a 150-foot airshaft that had to be sealed. Rather than fill the shaft with backfill, 16 cars and a boat were stripped and dropped into the opening via bulldozer. The last car dropped into the shaft was a Cadillac, says Lori, a kaleidoscope artist.
There’s another quirk to the house. During the remodeling process, the Rileys found a loaded pistol in the drywall of their bathroom. Apparently even in the 1990s, Jerome was notorious. Lori’s studio is located next to the home, which boasts stunning views of the Verde Valley and Mingus Mountain. The main living area features exposed ductwork with a large copper farmhouse sink in the kitchen. “We love the industrial feel of the place,” says Lori.
House No. 4 will probably be the most talked about house on the tour – and it’s for sale. Late ceramic artist Paul Nonnast, son of Marie Bohlen, one of the founders of Greenpeace, designed and built the home. Paul was also an apprentice of artist Paolo Soleri; Paul’s Jerome home could easily fit in at Paolo Soleri’s Arcosanti community south of Jerome near Cordes Junction. The dwelling is actually two buildings: the main living quarters and an Alice in Wonderland-like studio with trapezoidal doorways and a primitive stone shower. The studio was part of the 1986 home tour. Both buildings were made from indigenous stone, glass, steel and reinforced concrete. Wander around the quiet cliff-side courtyard with its pools, stamped-concrete steps, benches and kiln, and see if you can spot Paul’s fascination with circles and squares. The main home is basically one large, modern space divided into a kitchen, living room, bathroom (note the antique bathtub) and bedroom by half-walls. It would be easy to spend an hour exploring every nook and cranny of this retreat-like space. “The artist’s touch is everywhere in this home,” says Donna.



