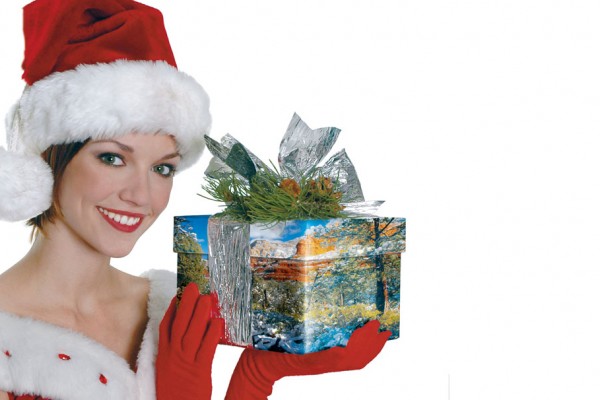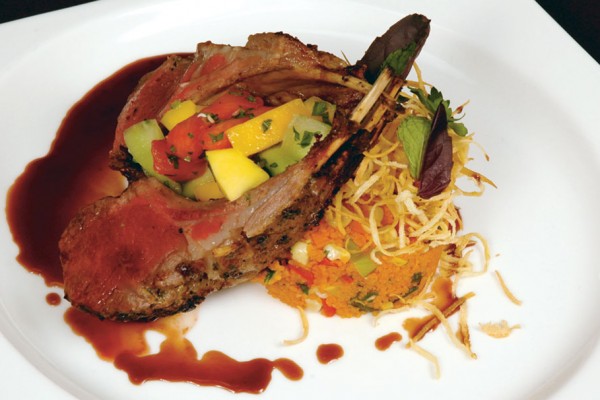Continued (page 4 of 4)
Bud says the last few weeks of the project were spent on fine tuning. The Venetian plaster (an ancient stucco surface coating that consists of a mixture of aged slake lime, ground marble dust and pigment) accent walls in the bedrooms were changed as were closet doors. In mid-November the ceiling beam details, a collaboration between the Ruthvens, Don and Stephanie, were added. The Ruthvens wanted to add interest to the ceilings and when Stephanie showed them a picture of a fireplace they saw ceiling beams in the photos that sparked their interest. Don designed the beams and Bud built them from Douglas fir. Since the beams were not load bearing, adding them to the dining room and great room later in the process was OK, Bud says. To add further texture to the ceilings, a pale brown shade of wall paint that contained flecks of straw was extended to the ceilings.
Judy says she and her husband were rarely contacted with issues during the building process which was fine with them. She says most decisions were made during the three or four visits they made while the home was being built. “They only called with major decisions and we were happy with that,” she says. “We were aware they were all communicating with each other – they would tell us – and so we left most everything in their hands.”
Bud says the building process followed a typical one-year time frame while the interior design, completed in 18 months, was quicker than usual (thanks to the Ruthvens’ decisiveness, Stephanie says). All agree a spirit of communication was key.
“We were a team from the beginning,” says Bud in a laid-back manner that makes one wonder if there’s anyone he wouldn’t get along with. “Everyone was comfortable giving input.”
Ensuring that plans were completed on time helped too. Don gave Stephanie and her team the site plans early and Stephanie ensured Bud always had what he needed on time.
“We worked in a sequential manner without delays,” says Bud. “For example, the custom TV cabinet [in which the flat-screen TV is raised and lowered mechanically] was designed five months before we needed it; it was ready when we were ready.”
The Ruthvens received the keys to their Southwestern-with-an-edge home in December 2005. “We love it – it was everything we wanted and more,” says Judy, her southern accent audible in her excitement. The home is big on detail and custom designs, and one room effortlessly flows into the next. When you first walk through the custom doors, created by High Desert Doors in Camp Verde, you are greeted with a mosaic tile inlay on the Mexican Noce travertine floor that runs throughout the second story, though the two upper-level bedroom floors are covered in a beige cable carpet. Autumn slate borders add interest to the dining room and kitchen floors while bringing the outside in – all exterior flooring (by Lighthouse Flooring in West Sedona) is autumn slate. Alder wood was used in all cabinetry and the large square dining room table. The comfy sofas are made from gold-colored chenille by Kravet Couture. Fossils can be seen in the golden granite kitchen countertops, and Judy says she loves the stainless-steel Viking appliances. Iron chandeliers designed and made in California by the same person who made the patio furniture hang in the hallway and dining room while a custom-made iron handrail on the stairway provides further detail. In each bedroom, silk throw pillows with hand-stitched beading and fringe adorn the custom duvet covers made locally by A Grey Goose II. Tile accents add warmth to a guest bedroom vanity and shower niches in the bathrooms hold soaps and shampoos. One of the most striking features is the fireplace in the great room made with stone brought in from Colorado – the epitome of Judy’s vision of “casual elegance.”
As for Don, Bud and Stephanie, they say hiring a team that meshes, where all get involved and stay involved from the ground up pays dividends. “I was really surprised at the level of proficiency in this project,” says Bud. “I’ve built this kind of home before but I’ve never had one go this smoothly.”
MORE SEDONA HOMES AND REAL ESTATE: 2005 Art and Architecture Tour, local wine cellars, contemporary home design, 2006 Art and Architecture Tour, real estate values, artisan-made furniture, home décor, artists’ homes



