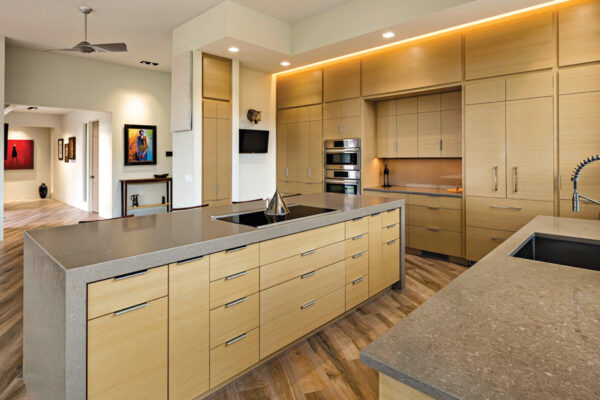Continued (page 3 of 4)
Before the design process gets too far along, a builder must be chosen. Stephanie recommended Bud Rhodes of Building by Rhodes; he had built Lynne Montedonico’s West Sedona home and the Ruthvens chose Bud without interviewing any other builders. While Stephanie had worked with both Don and Bud separately, this was the first time all three worked together as a team. Bud is a third-generation Verde Valley resident; he worked for the Forest Service after attending the College of Phoenix and Northern Arizona University but he found it hard to make a living in the Verde Valley so he got a job in construction, spending 13 years with Phil W. Morris Co. as a project supervisor, working on the Sedona Medical Center, the first phase of Hillside Sedona and several custom homes. He enrolled at Yavapai College to study construction management and construction law. Wanting to “see my name on the sign,” he launched Building by Rhodes in 1999, with offices in Cornville. He has since built seven custom homes and several commercial buildings including the Cedars Resort at the “Y.”
Bud’s role began by securing the necessary permits. “Sedona is quite efficient with the process,” he says. “It took us three weeks to get the building permit and pay the impact [on the environment and infrastructure] fees.”
Building by Rhodes began excavation in December 2004. Bud says excavation in Sedona can be harrowing due to rocky terrain and the lack of flat plots of land. Luckily, the Ruthven project presented little hard rock excavation that could not be removed by conventional means. “We were able to incorporate the excavated stone into some very attractive dry stack site walls,” Bud says. “This idea was formulated during the construction process and let us save a considerable amount of native vegetation.”
From there the foundation work began. Concrete footings were poured using large pump trucks to accommodate the steep terrain and grade change (the home sits out on a point). This elevation change and the unusual amount of backfill required to support the first floor (part of it sits below ground) necessitated reinforced walls to ensure the home’s integrity. Framing and steel work began at the end of March. The house required an intricate steel post and beam system, extending from the foundation to the roof, to accommodate the many window walls. Roofing, stucco, and sheetrock work were completed in late summer/early fall. In October, the landscaping and finish work, including flooring, countertops and wall treatments, began.



